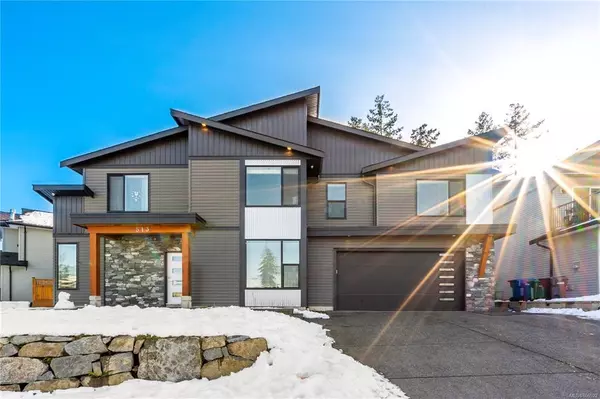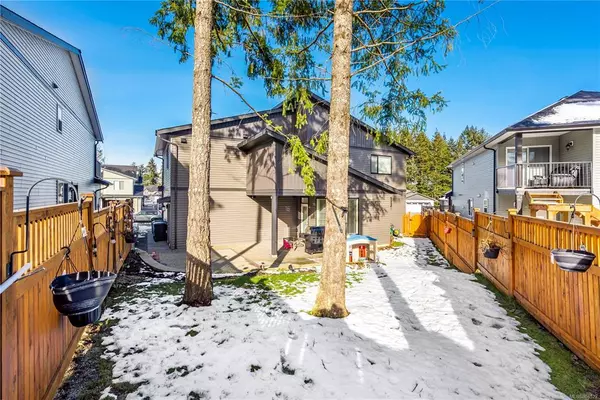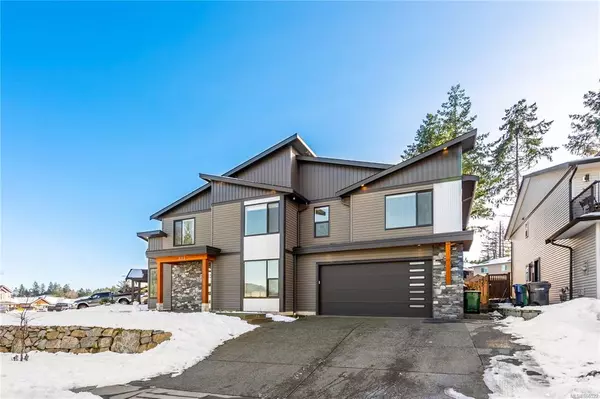For more information regarding the value of a property, please contact us for a free consultation.
Key Details
Sold Price $825,000
Property Type Single Family Home
Sub Type Single Family Detached
Listing Status Sold
Purchase Type For Sale
Square Footage 2,539 sqft
Price per Sqft $324
MLS Listing ID 866522
Sold Date 03/25/21
Style Main Level Entry with Upper Level(s)
Bedrooms 4
Rental Info Unrestricted
Year Built 2017
Annual Tax Amount $4,329
Tax Year 2020
Lot Size 6,098 Sqft
Acres 0.14
Property Description
Custom built 4 bed/4 bath family home.The main level entry home is inviting w/ a great family
room & private office at the entry.A beautiful open concept kitchen/living area with quartz
counters,focal gas fireplace and complete with separate dining area,2 pce powder room and
pantry.Heated with natural gas forced air, electric heated floors in kitchen and main upper
bathrooms and cooled in summer with Heat pump.Three bedrooms upstairs w/a central play
area/nook.The master has walk in closet & large ensuite & tiled walk in shower.The 4 pce main
bath is large & has the laundry room tucked away for easy access. For added revenue above the
oversized attached double garage is a one bedroom legal suite finished.Distant ocean and city
views from the living area.Fully wired inside the home & outside with high grade speakers and
motion cameras.Complete landscaped with beautiful leveling stone retaining walls, patio stones &
landscaping block walls make the outdoor spaces a focal point.
Location
Province BC
County Nanaimo, City Of
Area Na South Nanaimo
Direction Northeast
Rooms
Basement None
Kitchen 2
Interior
Interior Features Closet Organizer, Dining Room, Dining/Living Combo, Eating Area, Storage
Heating Forced Air, Heat Pump, Natural Gas
Cooling HVAC
Flooring Carpet, Mixed, Vinyl
Fireplaces Number 1
Fireplaces Type Gas
Equipment Security System
Fireplace 1
Window Features Screens,Vinyl Frames
Laundry In House
Exterior
Exterior Feature Balcony/Patio, Fencing: Full, Low Maintenance Yard, Security System
Garage Spaces 2.0
Utilities Available Cable To Lot, Compost, Electricity To Lot, Garbage, Natural Gas To Lot, Recycling, Underground Utilities
View Y/N 1
View City, Ocean
Roof Type Asphalt Shingle
Handicap Access Ground Level Main Floor
Total Parking Spaces 3
Building
Lot Description Corner, Family-Oriented Neighbourhood, Landscaped, Level, Sidewalk
Building Description Insulation All,Metal Siding,Stone,Vinyl Siding, Main Level Entry with Upper Level(s)
Faces Northeast
Foundation Slab
Sewer Sewer Connected
Water Municipal
Architectural Style Contemporary
Additional Building Exists
Structure Type Insulation All,Metal Siding,Stone,Vinyl Siding
Others
Tax ID 029-930-081
Ownership Freehold
Pets Description Aquariums, Birds, Caged Mammals, Cats, Dogs, Yes
Read Less Info
Want to know what your home might be worth? Contact us for a FREE valuation!

Our team is ready to help you sell your home for the highest possible price ASAP
Bought with eXp Realty
GET MORE INFORMATION





